
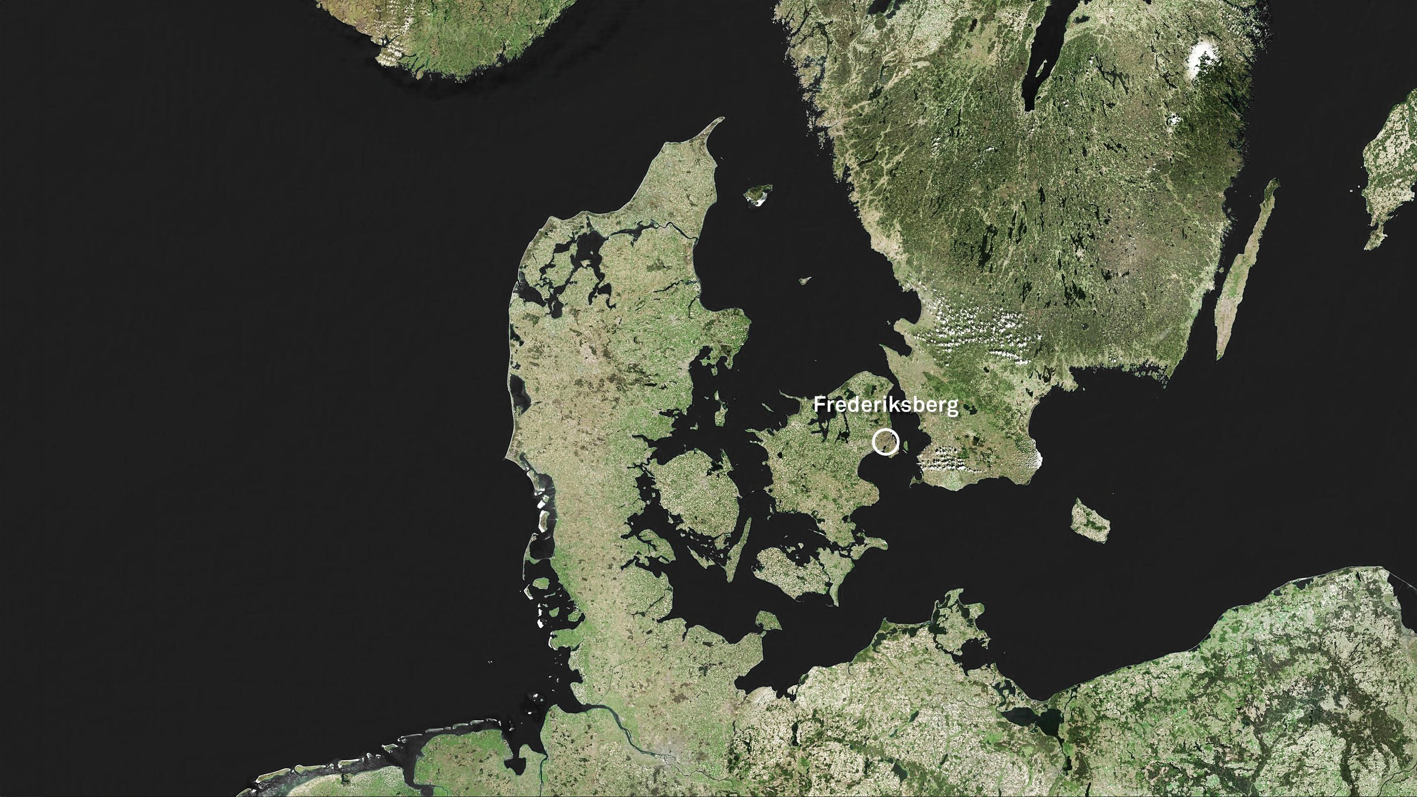
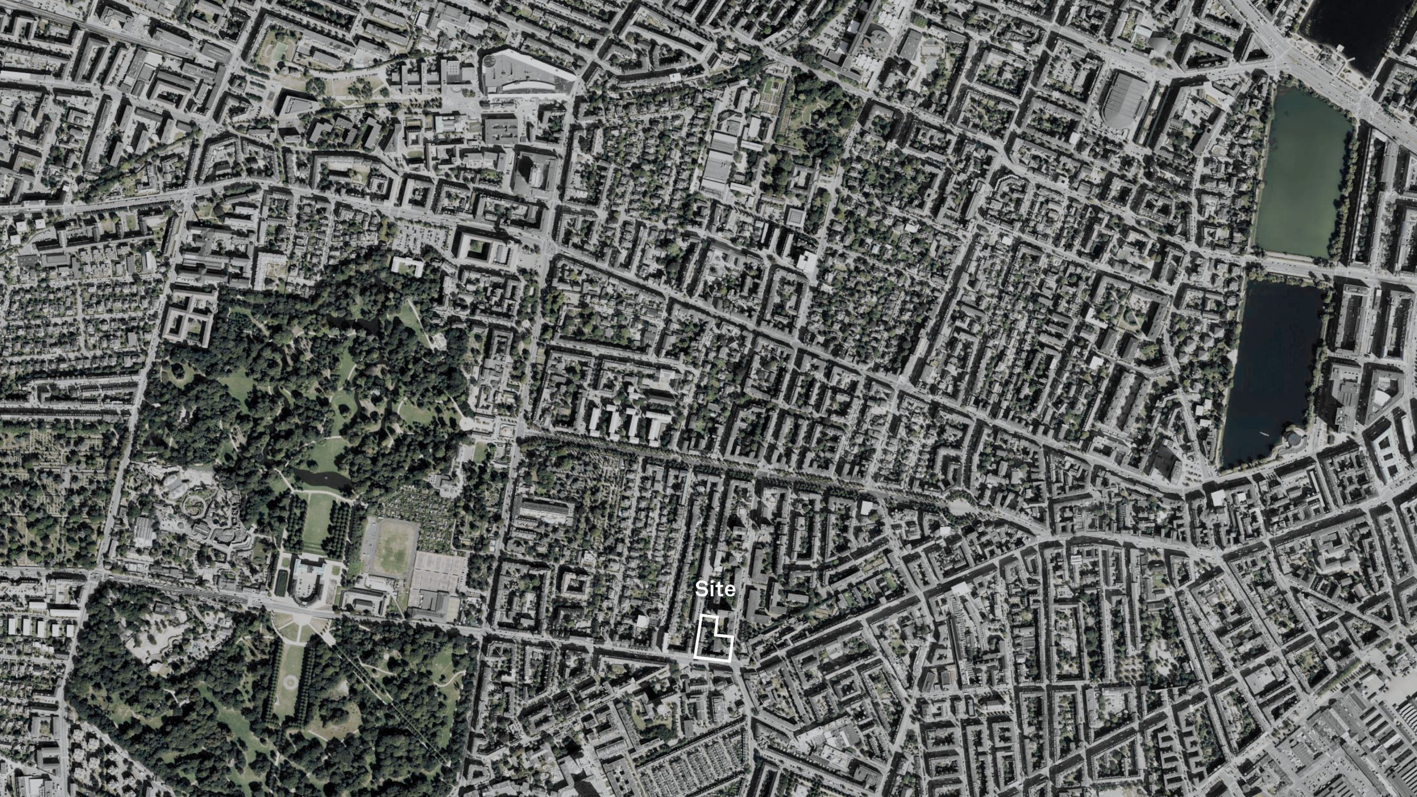
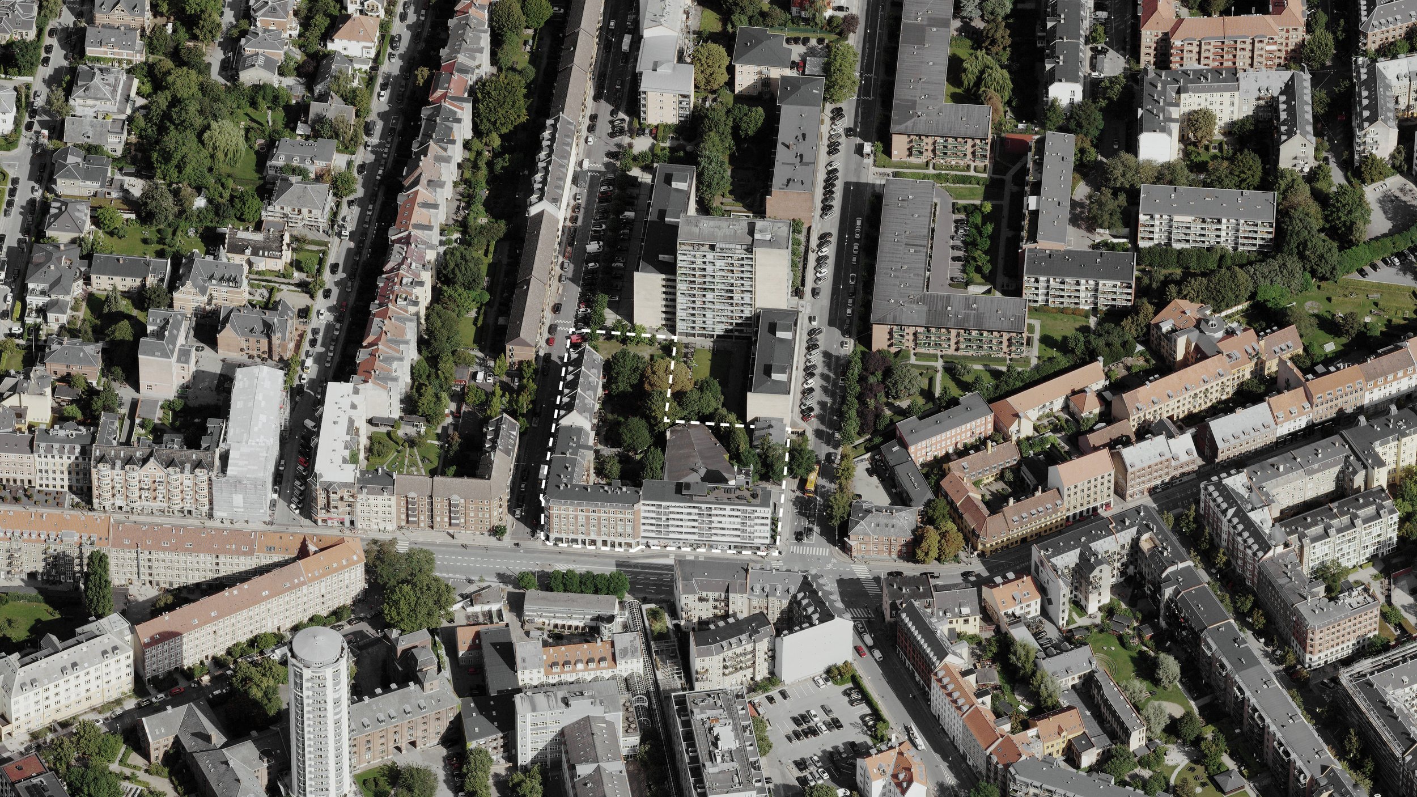







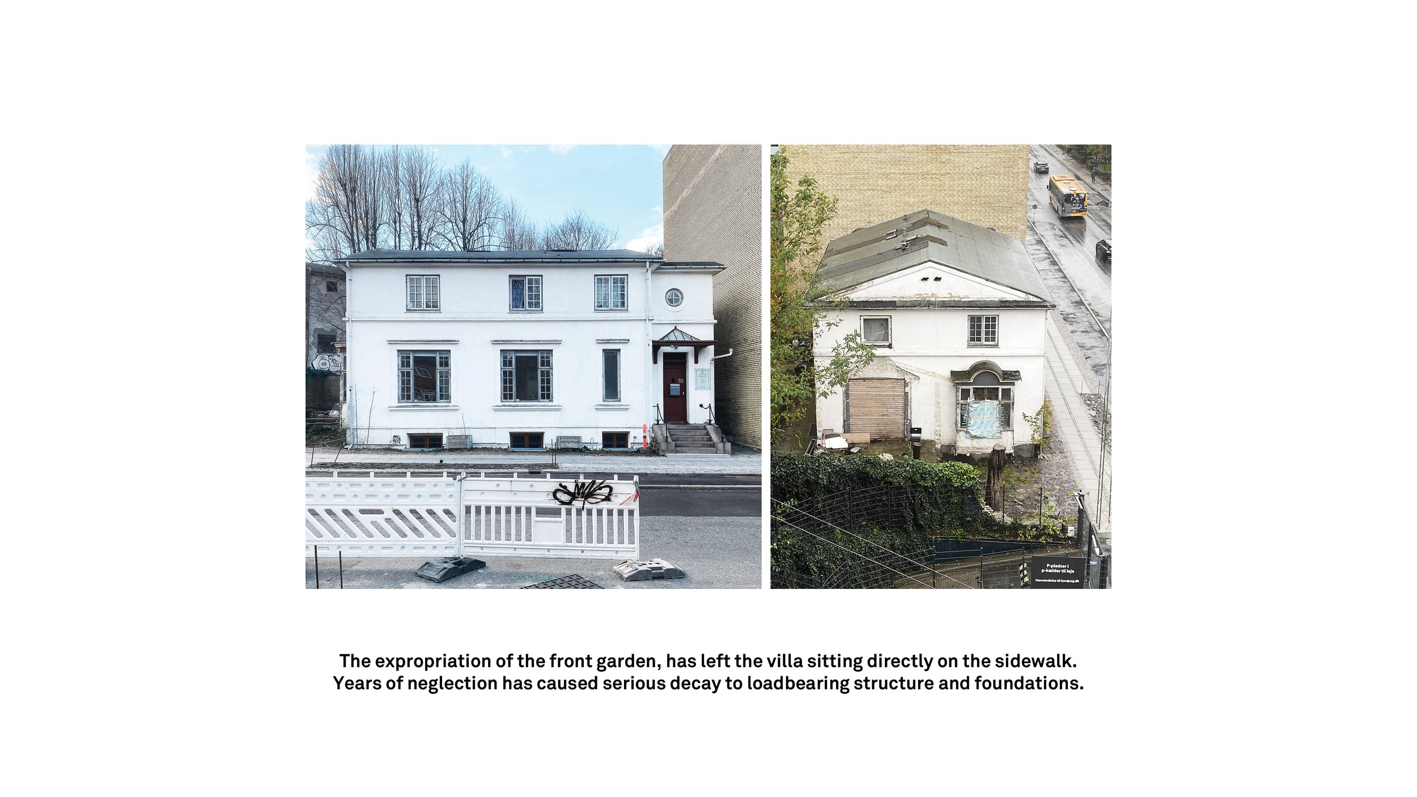


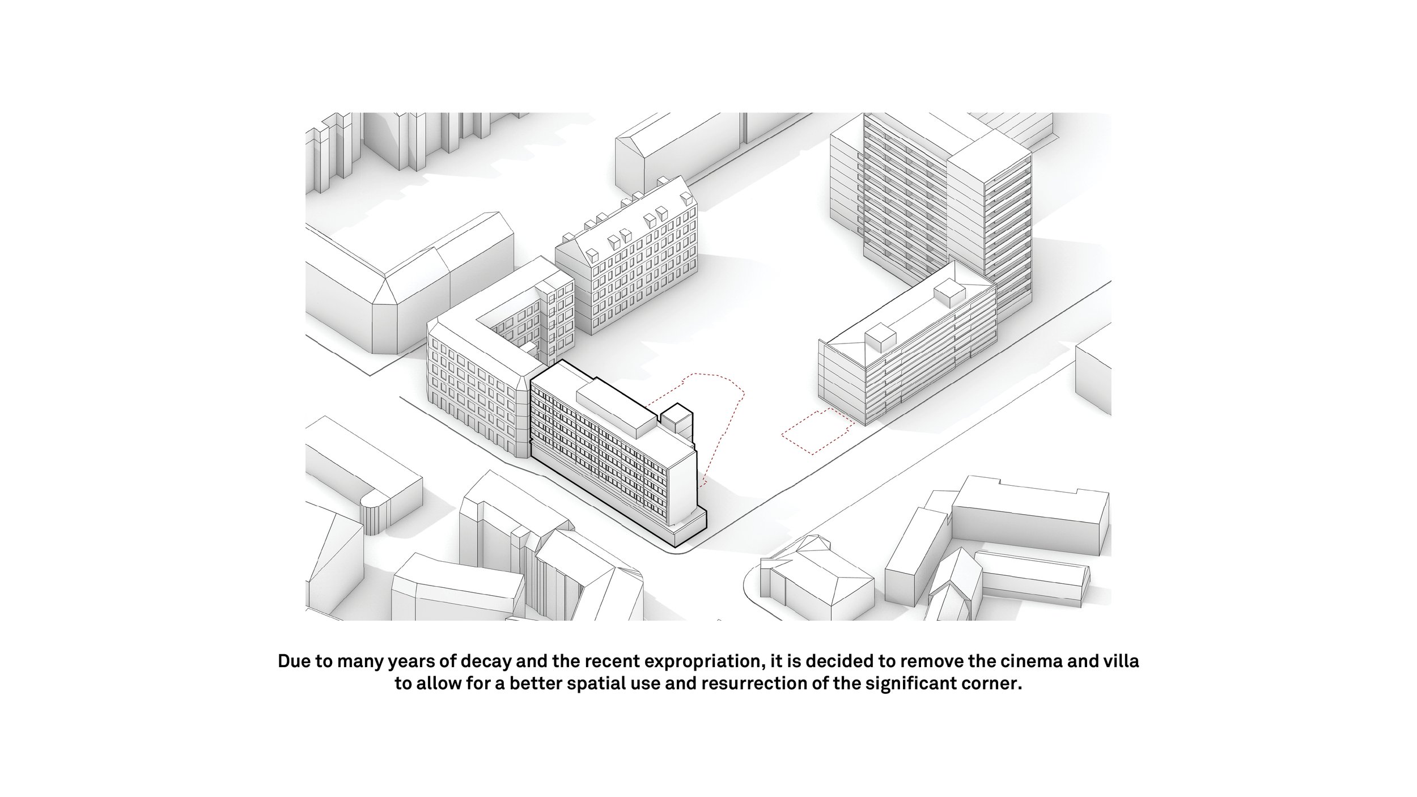
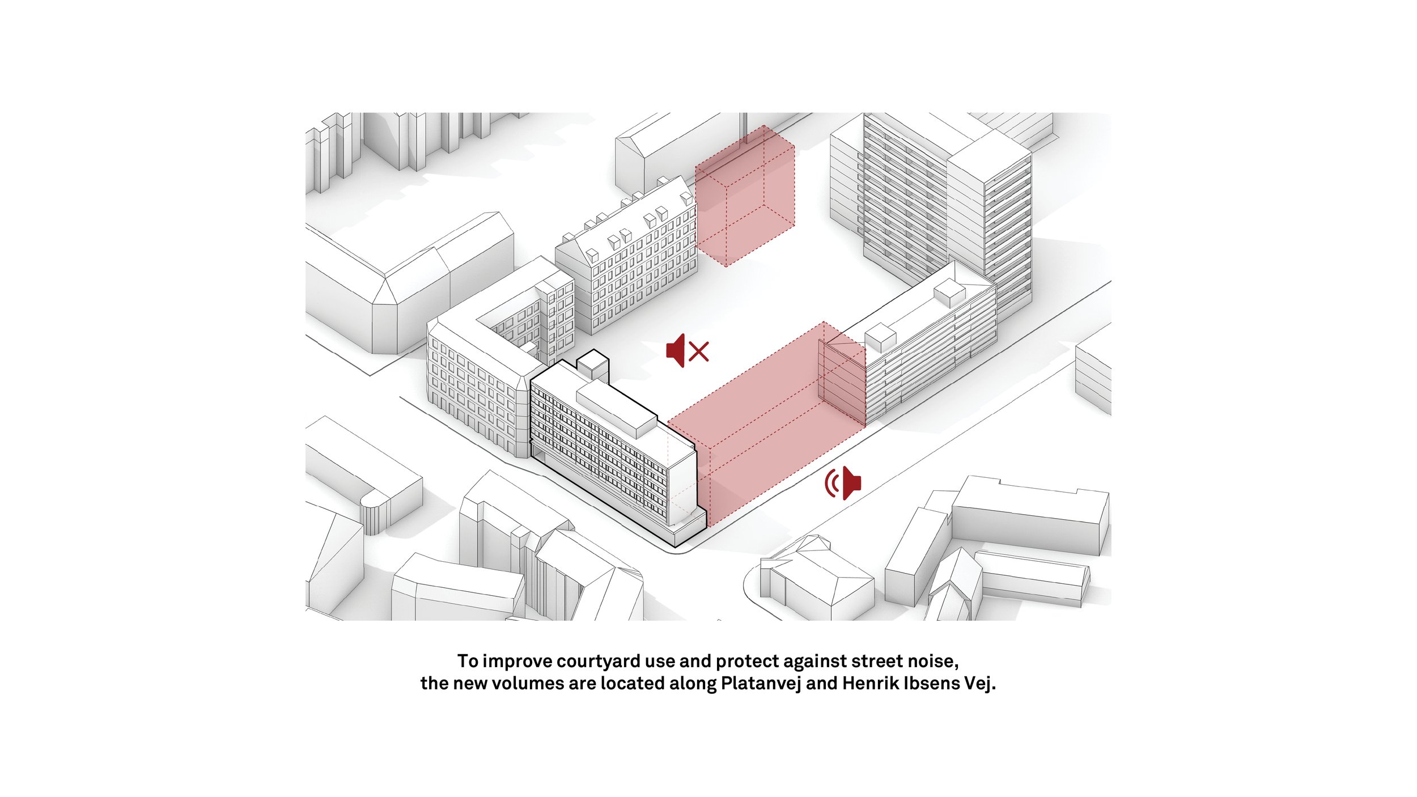












































— Platanvej
Blending Tradition with Modern Urban Life
The development project on the corner of Vesterbrogade and Platanvej in Frederiksberg encapsulates the essence of urban evolution, merging diverse residential buildings and a supermarket into a cohesive modern urban space. This initiative aims to rejuvenate the area, respecting its rich historical tapestry while introducing contemporary elements to enhance community life and urban activity.
Platanvej - A Historical Overview
Originally adorned with plane trees planted by gardener Hintze around 1866, Platanvej transformed from a villa street to a modern thoroughfare lined with high-rise buildings post-World War II. This shift marked the disappearance of many green front gardens and the majestic plane trees, giving way to asphalt and urban expansion.
The Buildings’ Legacy
The Villa: Built in 1873, Villa Platanvej 30 underwent a significant transformation in 1921, evolving from a cluttered architectural style to a streamlined appearance inspired by classic Italian villas.
Platan Cinema: Erected in 1938-39 in a functionalist Art Deco style by architect Ernst Kühn, Platan Cinema became an instant success, showcasing a unique spatial configuration due to municipal boundaries.
Modern Interventions
Ole Hagen’s Proposal: A municipal regulation in 1954 facilitated the clearance of small commercial spaces along Vesterbrogade, leading to the construction of a six-story building in 1959, incorporating retail spaces, offices, and apartments.
Reestablishment of Retail Spaces: Originally housing three leases, the space at Vesterbrogade 162 now entirely occupied by Irma (including the cinema hall) will undergo transformation. The project envisions reintroducing multiple retail spaces to attract visitors from Vesterbrogade to Platanvej.
Creating Vibrant Urban and Street Life
The future of the area is envisioned with a focus on creating engaging public spaces:
Edge Zones: A new edge zone will recede from the surrounding buildings, offering an arrival zone for the supermarket, complete with fresh produce stands and outdoor seating for a café/bakery.
Unified Courtyard: The consolidation of courtyards aims to create a green gathering space for residents, integrating seamlessly with the supermarket’s edge zone to offer amenities like bicycle parking and waste collection.
Active Street Front: The façade at Vesterbrogade 162 will be reconfigured to allow for street-side sales for the grocery store, enhancing the area’s liveliness without obstructing pedestrian and vehicle flow. The relocation of a bus stop and the introduction of a new bus platform further contribute to expanding the usable public space.
Conclusion
The Frederiksberg development project is a testament to thoughtful urban planning that respects historical context while embracing the needs of modern urban living. By blending historical elements with new urban interventions, the project aims to foster a vibrant, cohesive community space that celebrates Frederiksberg’s unique character and meets the contemporary demands of its residents and visitors.
Client
Platanvej ApS
Size
7.250 m²
Year
2022 -
Status
Ongoing
