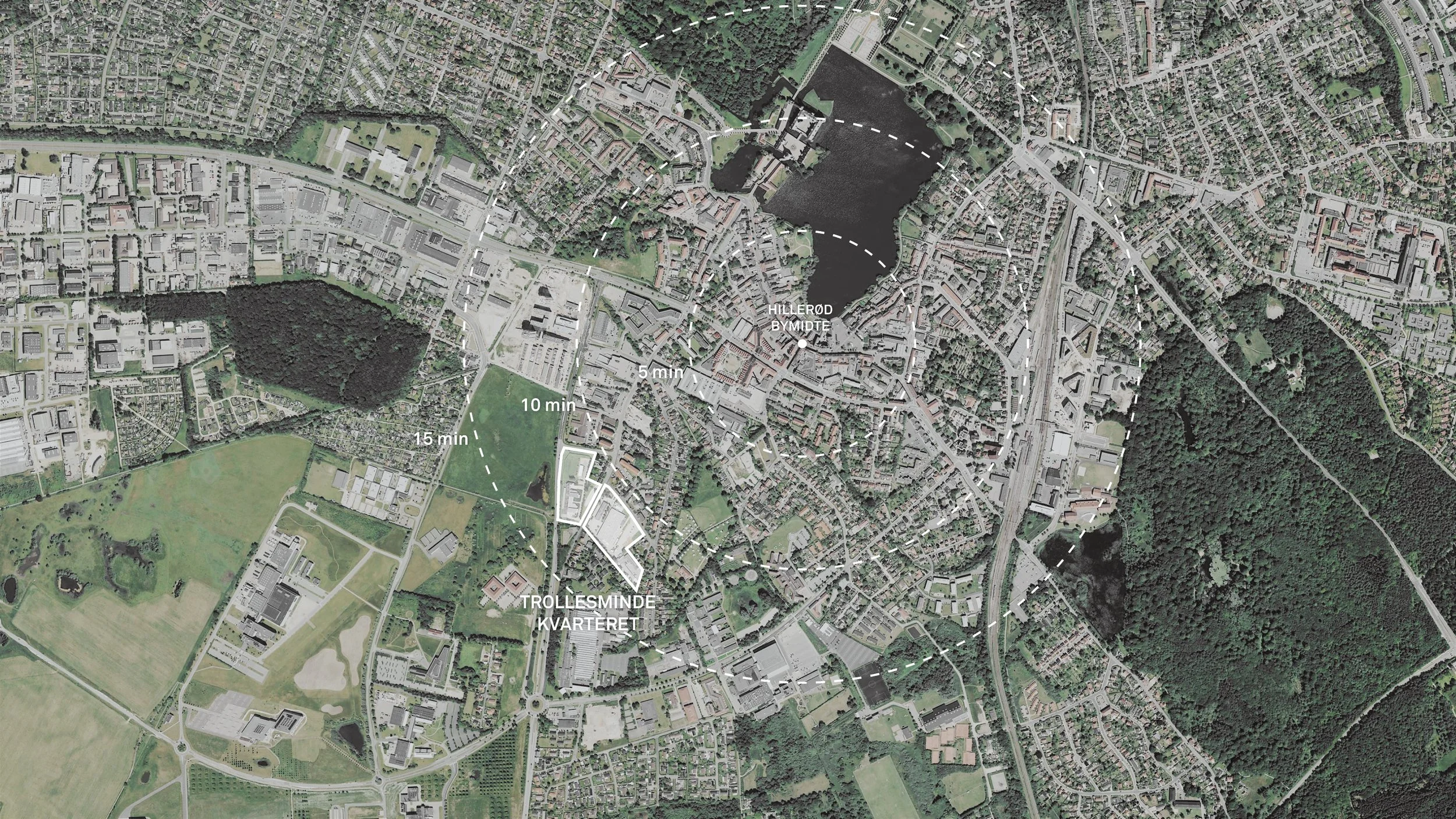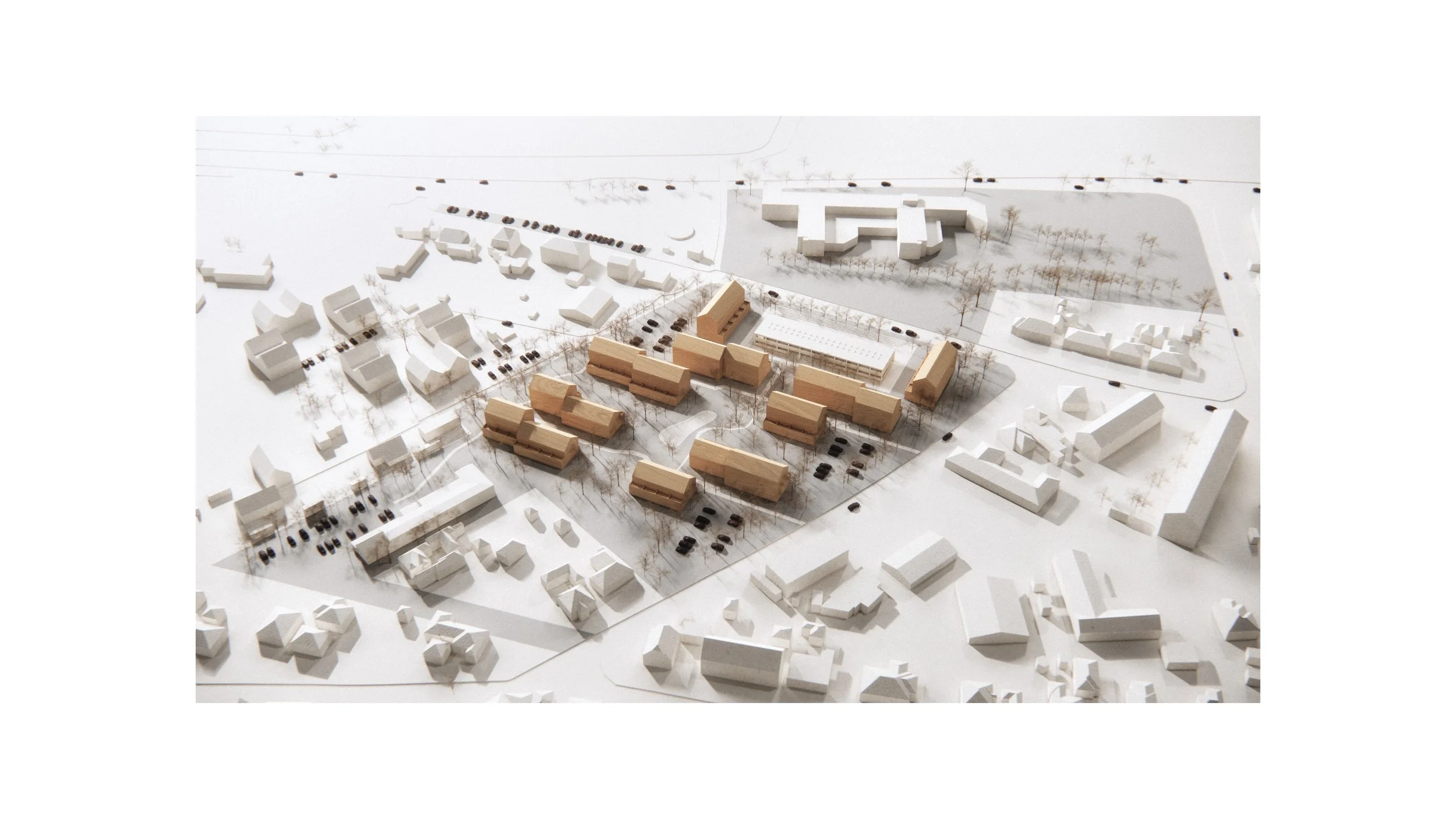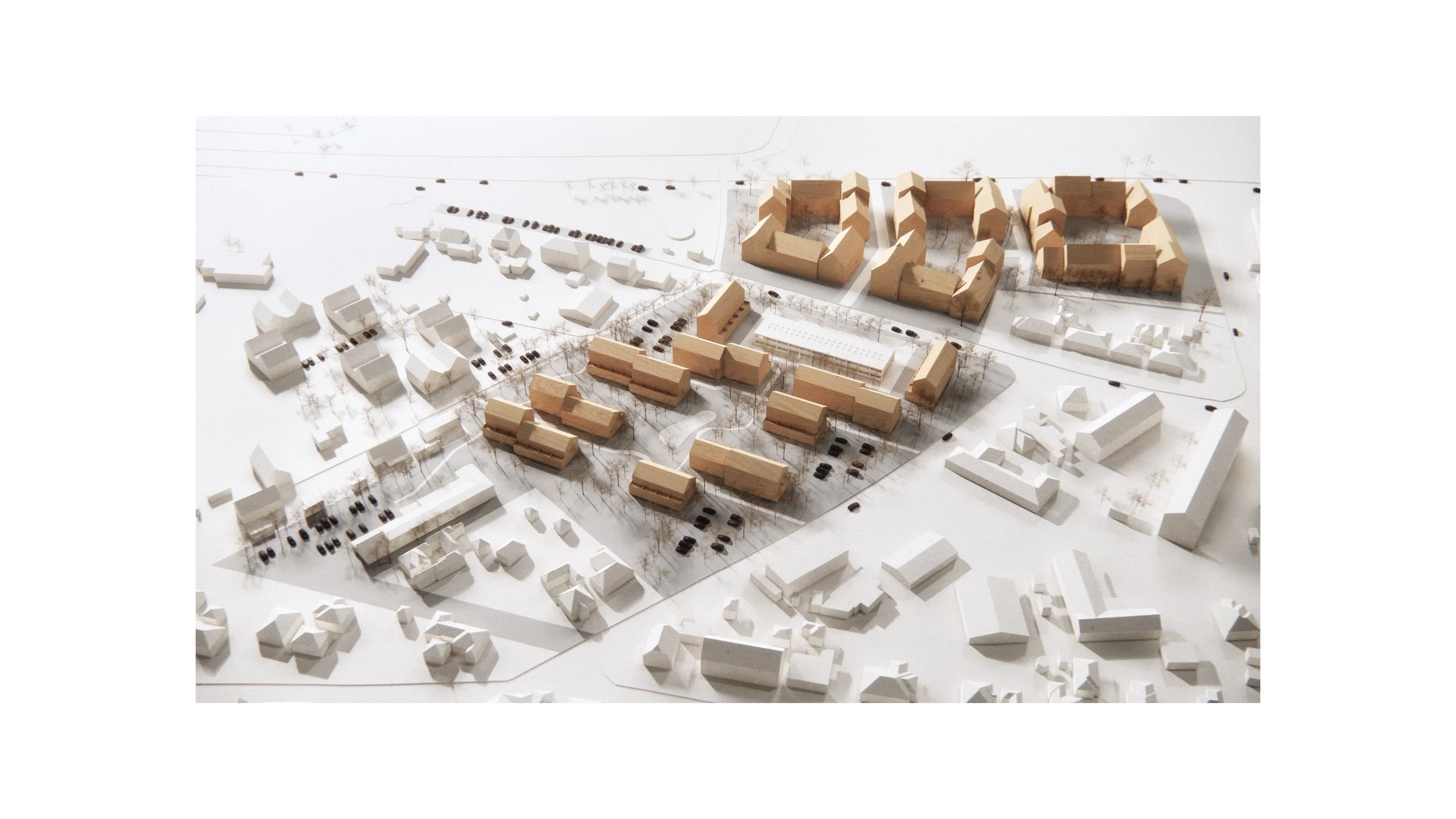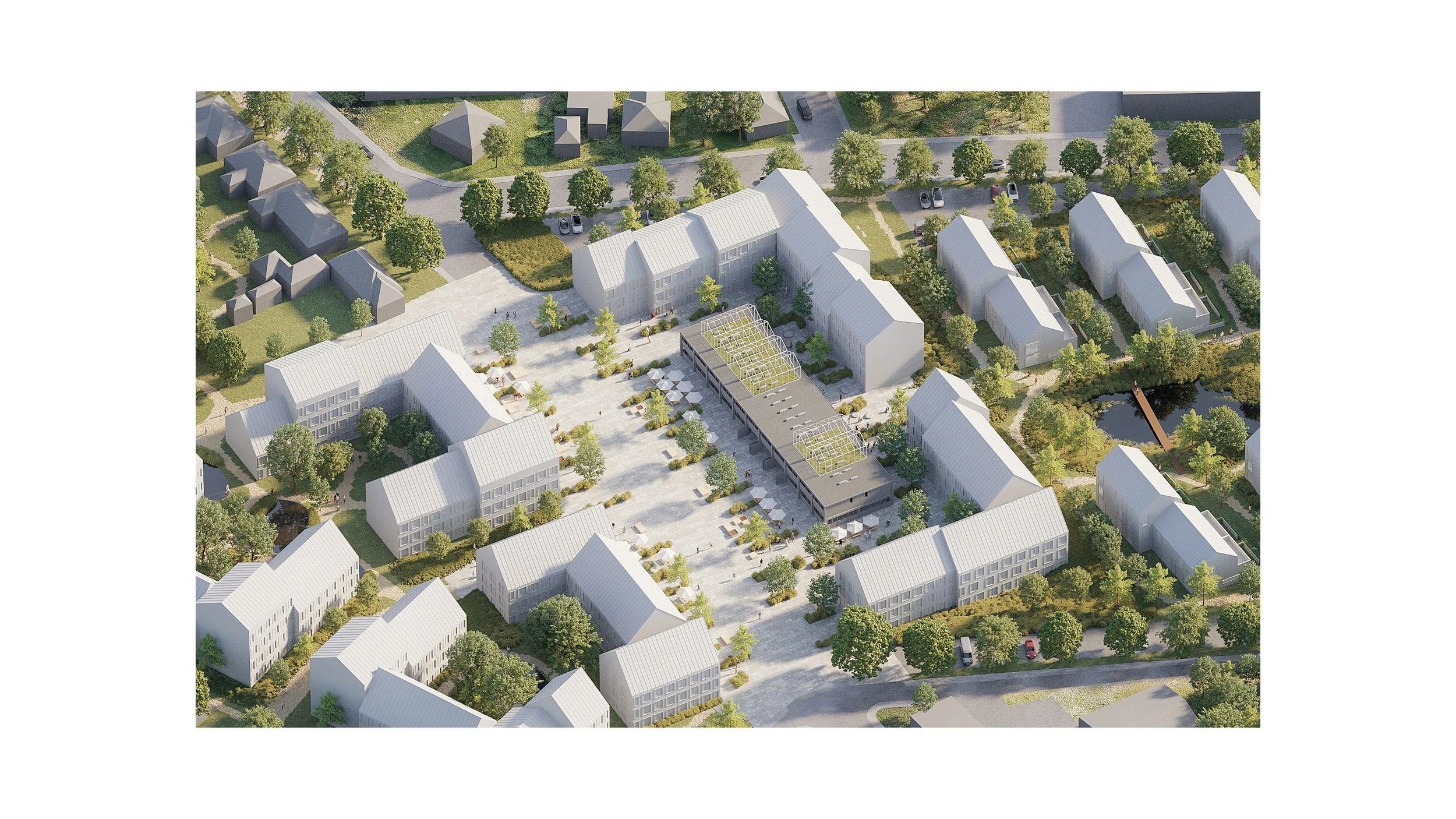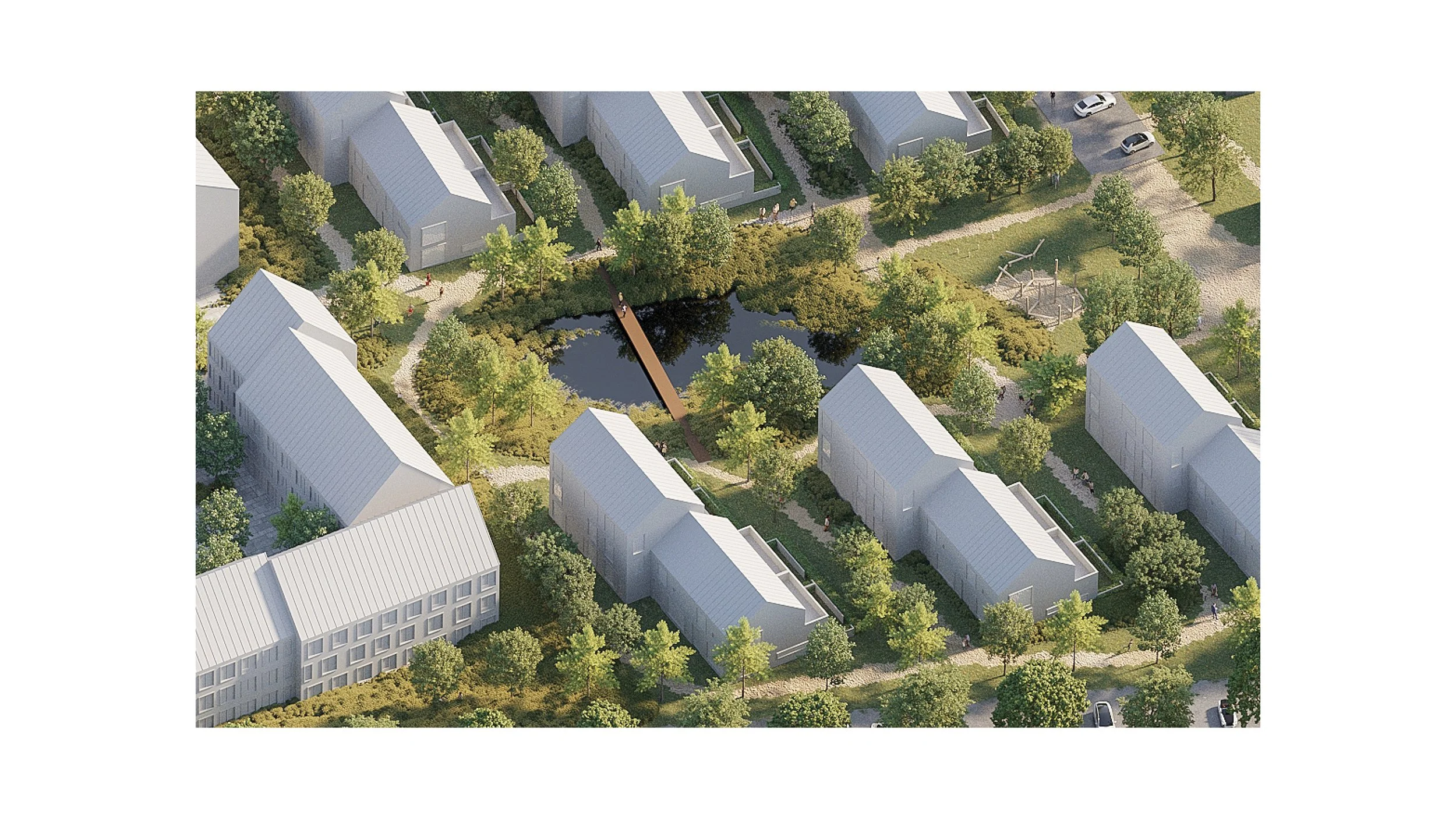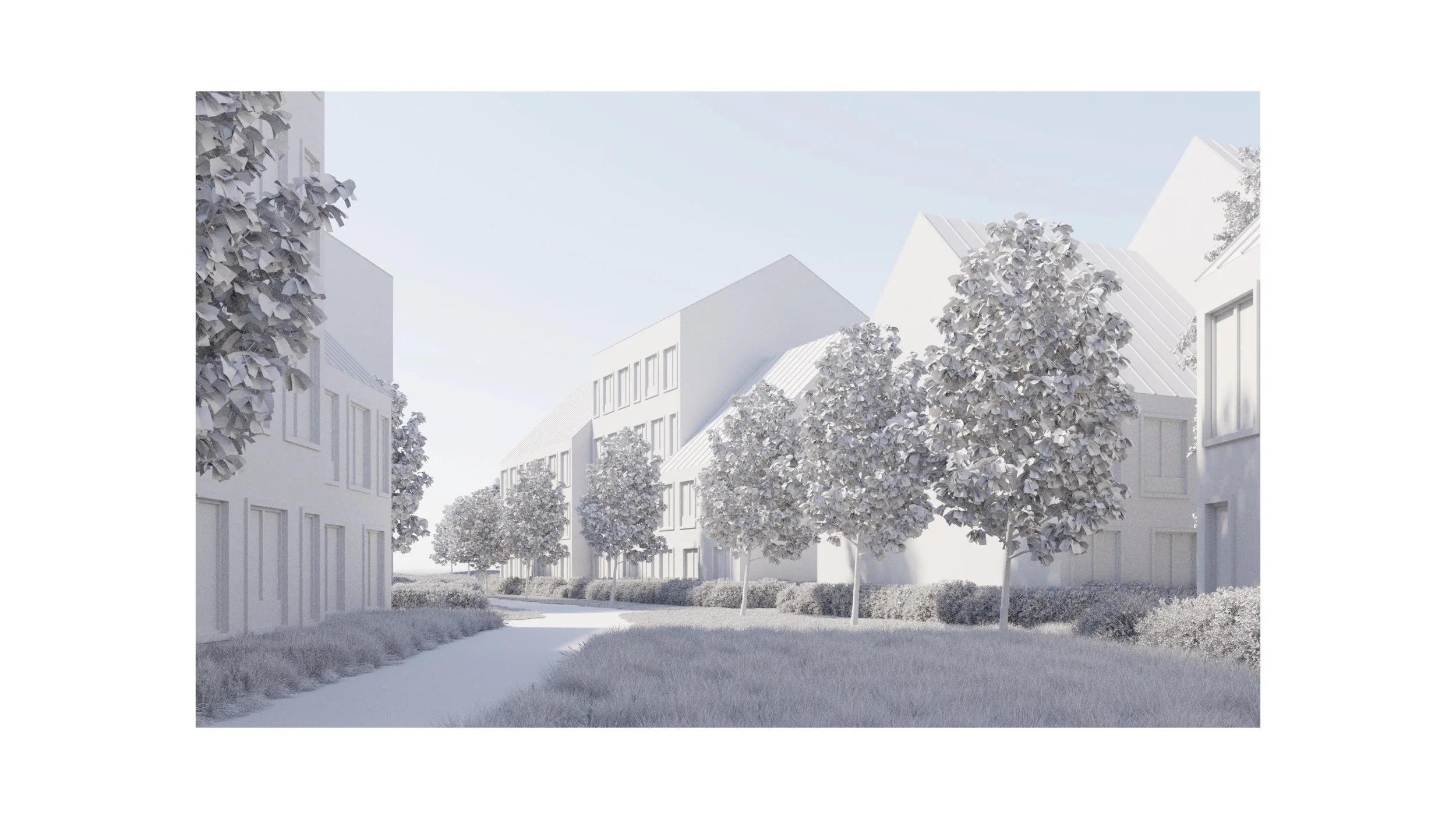— Trollesmindekvarteret
Transforming the FOSS Grounds on Slangerupgade
In the heart of Hillerød, the FOSS grounds on Slangerupgade are embarking on a transformative journey. As FOSS transitions from its historical industrial roots, our vision is to reshape this area into a vibrant, mixed-use community that harmonizes with the surrounding urban tapestry. This redevelopment is not just about building homes; it’s about creating a legacy that reflects FOSS’s commitment to sustainability, quality of life, and innovation.
Key Development Strategies
The redevelopment of the FOSS grounds is guided by comprehensive strategies that integrate with the city’s existing structures and landscapes. These strategies encompass urban and green structures, water management, and infrastructure, setting a physical and conceptual framework that aligns with our vision’s values and principles.
Urban Structure: The new architectural designs will complement the adjacent urban fabric in scale, expression, and materials, seamlessly blending the new with the old, fostering a sense of continuity and belonging.
Green and Blue Structures: Leveraging the natural terrain and historic waterways, the plan introduces lush landscapes and water elements that not only manage rainfall but also provide serene communal spaces. This green-blue axis promotes biodiversity, offers recreational opportunities, and connects the community with nature.
Infrastructure: Acknowledging the historical significance of Slangerupgade, the redevelopment respects its heritage while integrating sustainable transport solutions that encourage walking, cycling, and the use of public transport, reducing the reliance on private vehicles.
Sustainable Identity
At the core of the redevelopment is a commitment to sustainability and creating a distinct identity for the new district. This is achieved through the preservation and transformation of existing structures, the use of eco-friendly building techniques, and the incorporation of green and blue infrastructures. These elements not only enhance the area’s ecological value but also forge a unique character that resonates with the community’s values.
A Community Hub
The transformation of the former FOSS administration building into a multifunctional community center exemplifies our approach. This adaptive reuse preserves the building’s heritage while introducing a dynamic space that fosters social interactions, cultural activities, and sports, further enriching the community’s social fabric.



